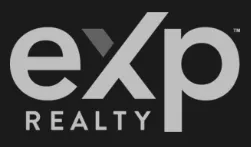
Oops!
We Couldn't Find That Page
Sorry about that! It seems like the page you're looking for has been moved or packed away. What can you do next?

Oops!
We Couldn't Find That Page
Sorry about that! It seems like the page you're looking for has been moved or packed away. What can you do next?

What Can You Do Next?
Return To Searching Homes
Restart your search and find the perfect place to call home.
Explore Our Popular Pages
Discover something new and exciting on our popular pages.
Contact
Us
Need help? Reach out to our friendly team. We're here to assist you.
Stay Positive!
Remember, life is moving, and so are we! Thanks for being a part of our journey!
Your Friends at The Home Gallery Team Of EXP Realty LLC.


All Rights Reserved
Broker: eXp Realty 144 Kings Highway, Suite 301, Dover, DE 19901 (O) 888-543-4829
Popular Pages
Office Hours
Mon: 9am To 5pm
Tue: 9am To 5pm
Wed: 9am To 5pm
Thu: 9am To 5pm
Fri: 9am To 5pm
Weekends: By Appointment
Evenings: By Appointment
Holidays: By Appointment
The Home Gallery Team
144 Kings Highway Ste301
Dover, DE, 19901
Phone: (302) 335-6638
Email: [email protected]
Map View:

Copyright ©2023

©EXP Realty LLC 2022
All Rights Reserved
Broker: eXp Realty 144 Kings Highway, Suite 301, Dover, DE 19901 (O) 888-543-4829
